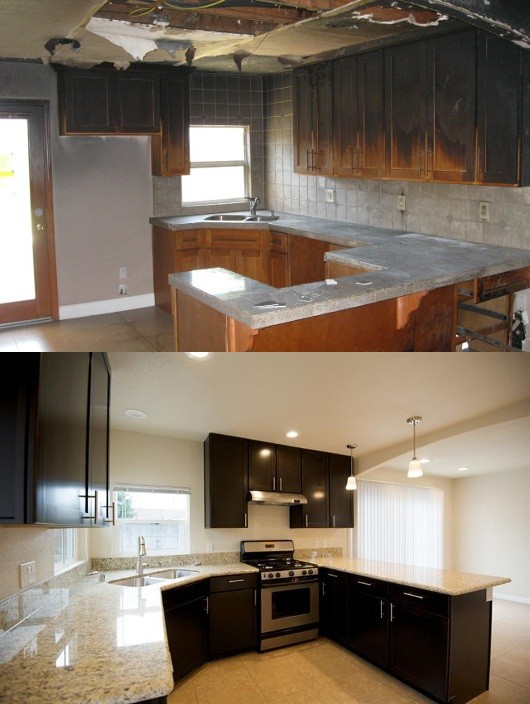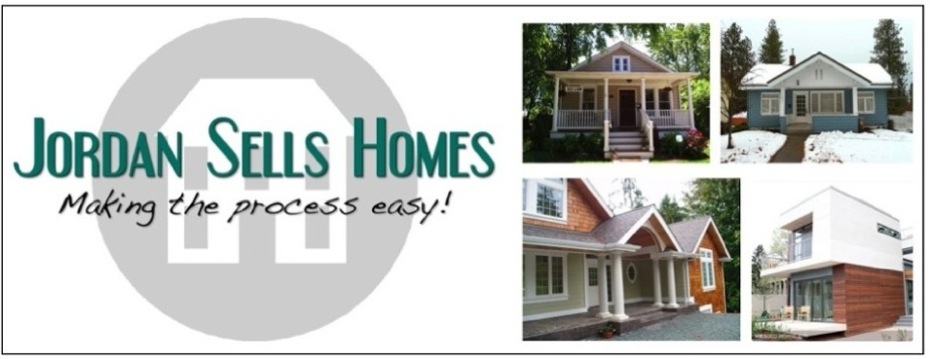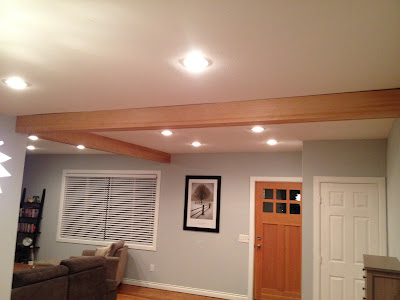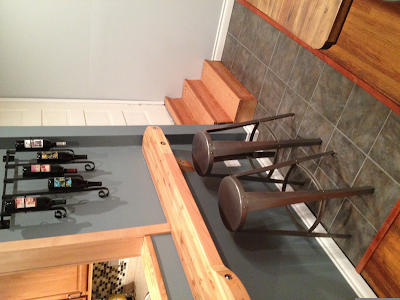I thought things would slow down when the good weather finally arrived, but that has not been the case. More clients are looking for houses, the photo booth season has started, and work at SNAP is steady. We are finally finishing up projects on the house and we were able to get more creative with the mud room. So this has moved onto my list of must haves in a house. We have a utility sink, stackable washer and dryer, and cabinets for storing linens, tools, and food. With all of the projects going on, it is a great landing spot when coming inside with dirty clothes or paint. Just saying, consider having one in your house.
I know I promised to post exterior photos in my last post but I had to give you something to wait for...kinda like your favorite tv show. So the mud room will have to suffice for now.
So I don't know if you remember from the first post, but one reason the house came back on the market for us to purchase was mold. Most of the mold was in the laundry room so we knew repairs were needed. So here are the before pics...
As you can see, there is excessive mold. Always be careful when you see mold, it usually means there is moisture in the room and Home Depot sells a mold/bacteria cleaner that you can use to get rid of the mold. As HGTV says, wear a mask when disposing of the moldy parts.
We wanted this room to be more functional and have storage with a utility sink for washing the dog and cleaning things we didn't want to clean in the kitchen sink (paint, dirt, etc.). So we gutted the room and found there was no insulation. So we added a new window and door, installed insulation, cabinets, utility sink and custom backsplash, and a new stackable washer/dryer. Then we installed a tile floor and finished it off with trim, new paint, a new light fixture, and a dog door for Maggie. This room stands between the kitchen and the deck outside. We use this room all the time.
Here are the after pics and let me know what you think...
The backsplash took use a little longer to plan but we found these glass mosaic tiles at Home Depot. We use the adhesive backing instead of mud as it is cleaner and you can grout immediately after. I highly recommend using this product...very user-friendly.
The washer and dryer we found at Fred's Appliance. We had an apartment unit (that we are now selling for $300 if anyone needs a washer/dryer unit.) They free up space in the mud room and are more energy efficient.
Let me know what you think! Now you have to find a place with a mudroom or I guess you could just repurpose a room in your existing house. I will keep posting a few more projects and be a little more timely. These are definitely do it yourself projects and I can let you know where we got each of these products. Just let me know.
































































