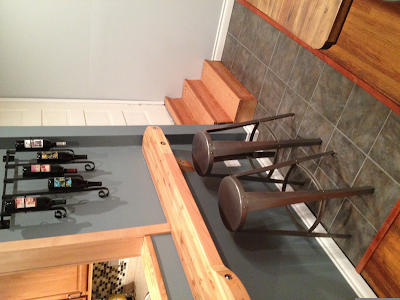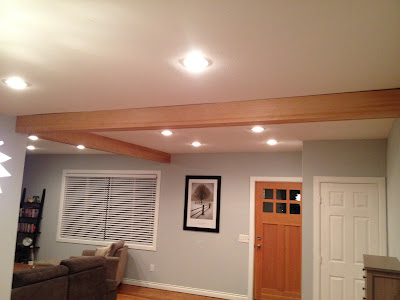Below are the "before" pictures of the two spaces (the dining room and the living room):
The process started by tearing down the lathe and plaster. (Warning: do not attempt on your own, it will leave dust and debris EVERYWHERE!) We then realized that we needed to stregthen the upstairs floors and dropped the ceilings about 8 inches. Then Cam and my dad updated the electrical and installed the can lights and chandelier. I then bravely attempted to install all outlets and when power was turned back on 95% of them were working. I consider that a success. Next we put in the insulation and installed the new windows. Then came the sheet rock, mud and tape, and paint to seal the deal. Since we took the arches and closet out, we decided that we should add some architectural detail, so we created box beams from hemlock to help separate the spaces. My dad also built a small coat closet just off the entryway. Lastly, Pat framed out the windows to give them the finished look, while Cam watched me install the floor trim. Oh, and I can't forget, our moms stained our hardwood floors on their hands and knees! It was amazing how the rough-in work went so quickly and the finish work took so long.
Now the space is done and we can finally enjoy it. Whit finished off the decorating with some art, and my addition of a new, bigger TV. (Guys, just explain that the wall is too large for a small TV). Below are pictures of the finished product:
 |
| Sorry, for some reason these two pictures wouldn't format correctly... |
We are excited to be done with the main floor, and with the weather getting better, we want to have everyone over soon. It has been an incredible process. If you are interested in your own project or just want an investment or new place to live, just let me know and we can find you a deal. Let me know what you thought of the renovation as any suggestions will be used for the next project.
Now for the outside of the house...!



























Breathtaking (and that's after all the dust settled!)
ReplyDeleteGorgeous! You guys did a really impressive job.
ReplyDeleteThank you. We have put a lot of time into this house but it have been worth it. It is fun rebuilding a house how we want it.
Delete